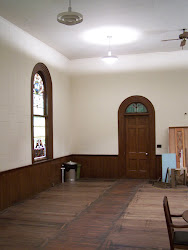Are you ready to reach a new, deeper level in your friendship with our church home? Take a deep breath and join me in the basement.
Yes, so far I've been very selective in the views you've been getting of the place. I wanted to spare you the shock and discomfort at seeing how we really live. =)
I'm still being selective.
Do you remember when Paul's parents were staying here and helping us get the bathroom ready for us to move in last winter? The basement hasn't changed much since then, except to fill up with our stuff when we moved in.
We're not in a position to make any changes just yet, but it's nice to have a plan. I looooove to plan, but up till recently, I kept running into problems with the infrastructure of the downstairs space. The most prominent feature down here is the ductwork, and second to that are the beam supports.
I just didn't know how to work around them. Oh, if only they didn't need to be there!
Well, do you remember how I said I'd we could replace our furnaces with something better? That something better is radiant floor heating. Beautiful, comfortable heat right where we need it. And even better: no forced air, no ductwork!
How liberating!
Freshly freed from the metal monster, I set down this week to explore the limits of a space which still needed to:
- have at least one window for each bedroom.
- maximize the amount of natural light from the windows.
- allow for the beam supports.
- provide a place for using both of our vintage stoves, one gas from the 40's and one electric from the 50's.
Little did I realize that I really could get a master bathroom out of it! A friend of mine had suggested as much, and now we can make it work!
Oh, but there was one detail that really made Paul uncomfortable as he peered over my shoulder at my developing plans: how were we going to get the waste water to the septic tank?
"Easy," I said, without really knowing what I was talking about. "Upflush toilets!"
And so we researched them a little and found that, while the system is not going to be cheap, it will be a solid choice for both the bathroom and the kitchen. And so worth it.
For those who are prone to study the floor layout, here are a couple of points not to be missed:
Paul thinks the below-grade wall on the right which separates the basement from a dirt-filled crawlspace can be pushed back a foot or two, giving us more room. If we can accomplish this, then the bathroom and pantry will also shift over, giving us more room to access the dishwasher in the kitchen. One could say that I'm rather counting on that being the case.
This layout doesn't show the entire floor plan of the basement; on the other side of the wall on the left is the bathroom and the water heater. Our freezer and table saw currently occupy the future laundry area, but you'll see that we've made room for the freezer in the pantry. Until we have a storage shed built, we'll have to let the table saw stay where it is.
The light gray features in the drawings indicate features that currently exist but will be removed to make way for the new features.
We will open up the stairway to unite the upstairs and downstairs living spaces. The area below the stairs will still be for storage, and the new electric panel is already located there, waiting to be hooked up to a new electric service.
Having an open stairway will be a happy change for the cats: being downstairs is like obtaining the holy grail to them and their little questing spirits.





















