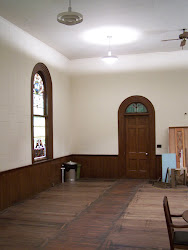Wednesday, December 1, 2010
View from the Front
So far I've posted several close-up pictures of isolated elements of The Swallow's Nest. But now here's the beginning of a tour of the grounds to give you a better idea of the space we're adapting.
This is the view from the platform in the front of the nave. The doors in the back lead to the front entry. Yes, the front door is in the back of the room. We hope this won't lead to much confusion. =)
You see the carpeting and the linoleum floor have been removed. The guys finished that up last week. It's interesting to see where the pews sat; marks on the floor reveal where they were bolted to the floor, and stripes of varying colors betray the toll that years of foot traffic took on its once-protective finish.
Our plans are to sand the floor and finish it in a dark brown stain, but that won't be until the bathroom is functional and we have bedrooms designated downstairs: the platform is currently where we stage our airbeds, sleeping bags, and pillows. It's quite a show, but it's been known to put everyone to sleep.
Subscribe to:
Post Comments (Atom)




No comments:
Post a Comment