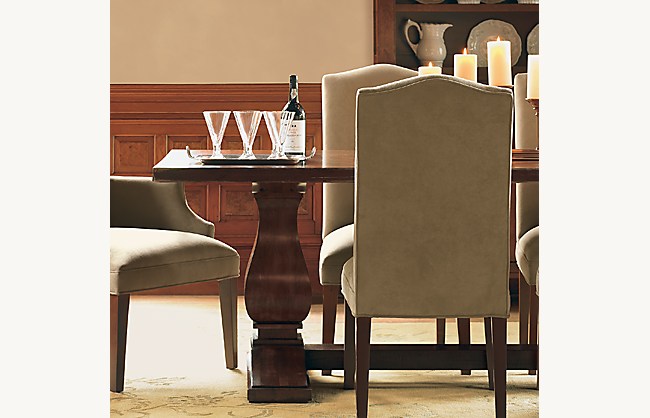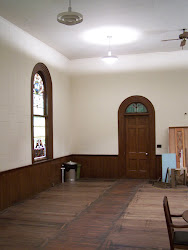What do people do when, on one hand, they need lots of seats for hosting several families at once, and on the other hand, don't have lots of space to store the seats when they aren't hosting several families at once?
The answer: they make storage table benches and store the benches as tables. At least, that's what the people at The Swallow's Nest did.
I always loved our antique coffee table. My grandma tells me that my great-grandfather adapted it from a discarded library table by cutting down the legs. You can see a picture of it at the end of
this post.
What you can't see in that picture is how incredibly small and inadequate this pretty piece was in our living room configuration after we moved more furniture in.
Here is another picture, but we've never kept our chairs and sofa as close together as they were when it was taken.
Even from the start, though, we knew we'd need something different. This is where we turned to one of my favorite blog authors: Ana White of www.ana-white.com. With
some simple instructions, we were able to turn out three of these great benches in one weekend, and with plenty of time for us to put them to use during our hymn sing on Sunday night.
They worked beautifully! We had plenty of room for plates and beverages during the meal while the kids ate outside, and when everyone gathered around to sing, none of the 33 people here had to sit on the floor.
Add to that the additional storage under the flip-top lid and the shelf below, and we have great potential for tidy organizational happiness. *contented sigh*
They still need to be stained and finished, though, so you haven't seen the last of this project. We made them out of pine, so I don't expect them to look like fine furniture when we're done, but we'll get them as close to it as we can.
In the meantime, it's time to purge in preparation for this weekend's garage sale!







































